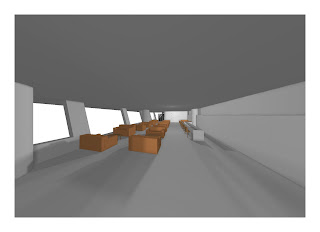Interior Design
Friday, 18 November 2011
Friday, 10 June 2011
Bar and Restaurant Project
The Ship
Brief
Kirkcaldy harbour’s new owner is looking to change the site into a bar and restaurant called The Ship. The new design must be within the framework of the existing building, raised floor level to minimise any future water and storm damage and replace the roof to appropriate structural roof system. Because of its name the client would like to see a nautical theme that has an iconic style of luxury which can stimulate dramatic interiors detailing and materials selection.
My Plans
I will first look at the materials for the building because of its location and then some idea of the outside of the build and plans. Also taking the clients themes and drawing them up. Showing some views of how the restaurant would look. I will also include a log book and timeline for this project showing the development of the building. For this project I will use vectorworks and hand drawings. Vectorworks to show the shape of the building and the exterior views and hand drawing my interior view and then placing them in photoshop. I want to mainly think about the shape of the building as it is the first thing that should catch your eyes. I want the shape of the build to focus on Edinburgh and the sea with lots of windows.
My Materials
The new restaurant is located at Kirkcaldy Harbour. Kirkcaldy Harbour has had a history of bad weather at odd times of the year one in 2005/2006. With bad weather that could damage the building I must find something that’s not just strong but good with sea water. The materials that I would use for this building will be brick and cement for the main walls, aluminium for the frame of the building and strong double glaze window with sunlight reflecting solution.
My ideas
My idea is for a luxury bar and restaurant style. I want to include huge windows for natural light and views of the harbour and sea. As it is close to the sea the building will need strong materials and one I want to use is aluminium to keep the building stable when storms come. I will try to fit in the clients themes which have the colours red, blue, and white with a luxury style. I will include a raised floor as requested from a company called raised floor systems which recommend companies that supplies carpet or tiles for your raised floor. The client asked for a nautical and iconic style which if I put that in not just for the interior but the building its self it would be the highlight of Kirkcaldy.
Lighting
As location is at the harbour, it will not be anywhere near a street lights so it will be quite dark, having lights outside will attract more customers and will be the talk of Kirkcaldy by having fantastic lighting effects. The interior of the building, this is the one thing that you must get right or it could got wrong badly, I will think about areas in the restaurant where there’s not must light in my plans, also during the day what if there’s sun light annoying customers while they eat and also the natural light.
Brand/Logo
As it is called The Ship customers would expect something to relate to it and it’s locations near the harbour. Researching, drawing and photoshop will be a great way to produces one that’s perfect to the restaurant.
Timeline
My timeline will show everything I need for this project and dates they should be completed and if not explain why in my logbook, same if I am early starting one. I want to make it clear in my why of understanding it.
Thursday, 9 June 2011
Thursday, 10 February 2011
Thursday, 3 February 2011
Wednesday, 2 February 2011
Personal Corporate Identity.
In this project, I'm aksed to design a personal identity for myself. I must have a business card, letter head, a compliment slip and promo page.
I started with the business card so i can fit my design into the letter head, a compliment slip and promo page,
so nothing looks odd.
Jan- I have a business card and already started my promo page.
Feb- Finshed my design. I have business card, compliment slip, letter head and promo page, all I have to do is start the boards to present them.
I started with the business card so i can fit my design into the letter head, a compliment slip and promo page,
so nothing looks odd.
Jan- I have a business card and already started my promo page.
Feb- Finshed my design. I have business card, compliment slip, letter head and promo page, all I have to do is start the boards to present them.
Friday, 28 January 2011
Subscribe to:
Posts (Atom)























